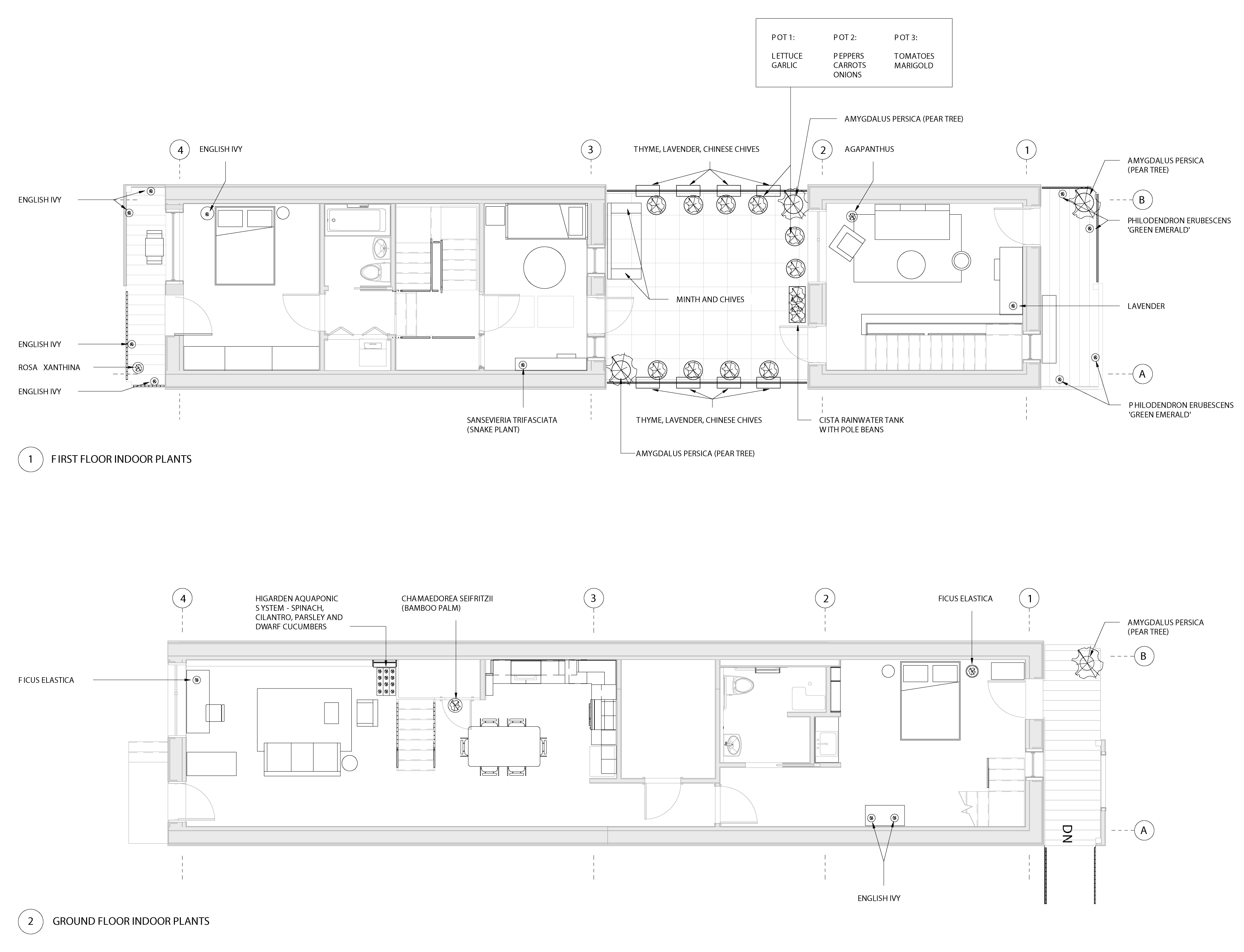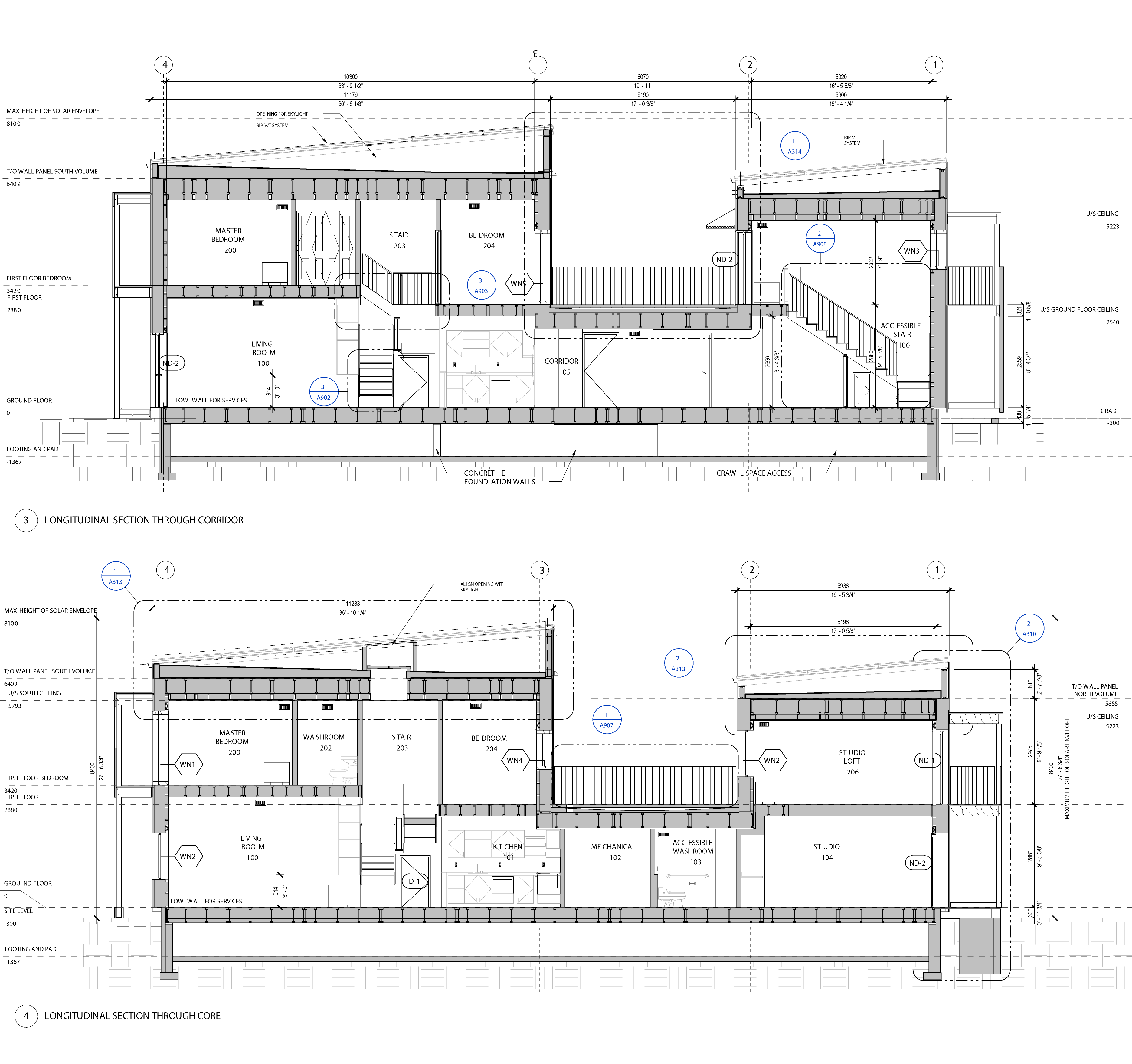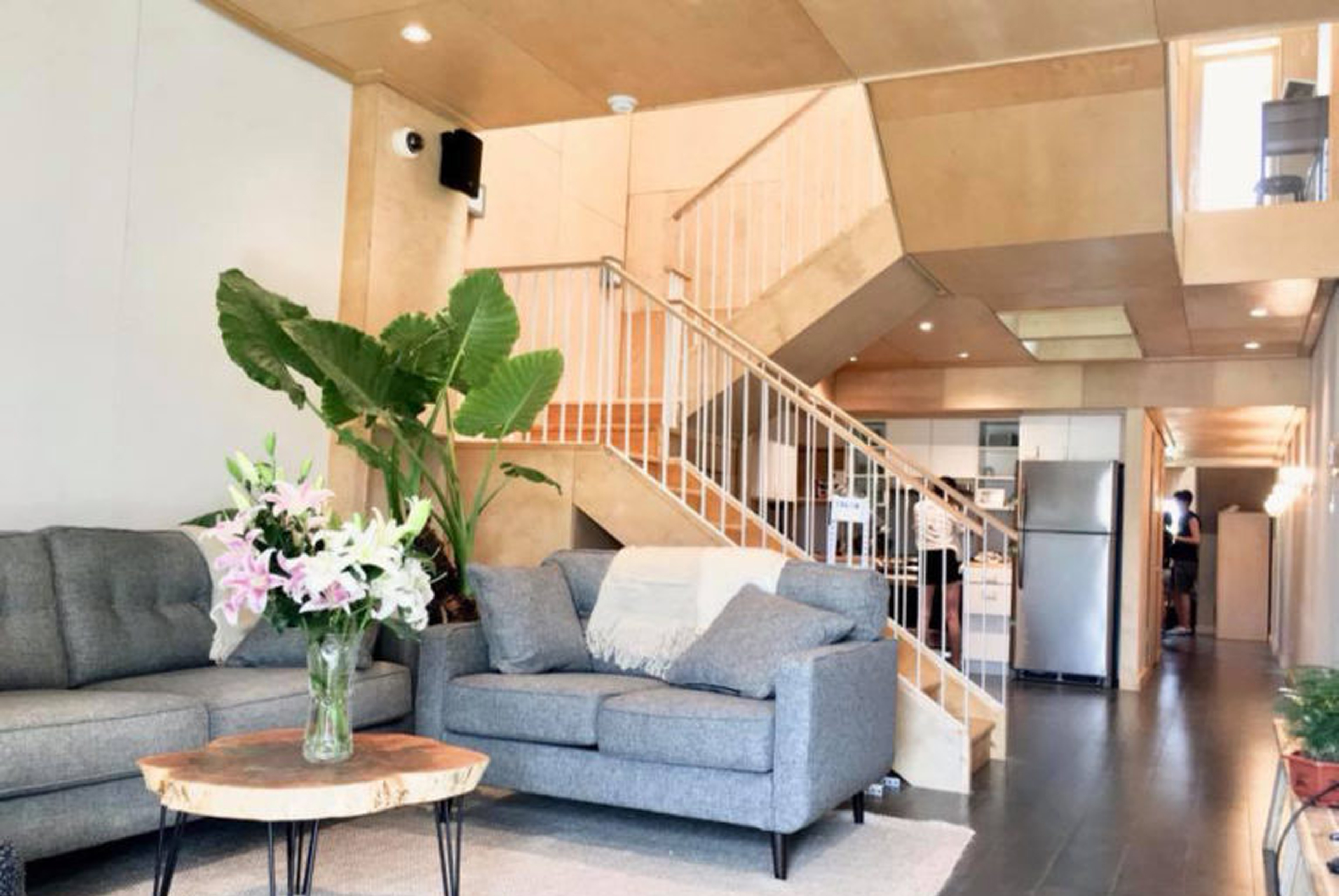Overview
Role
Conceptual and architecture drawings; facade research and iterations; spatial configurations; neighborhood data collection and analysis, publication; rowhouse/townhouse/terraced house typological studies; communications, layout and graphic design; photography, video and curation
Press
>> McGill University
>> Canadian Architect
>> CCA
Solar Decathlon China 2018:
Net-positive Housing, Transdisciplinary Competition
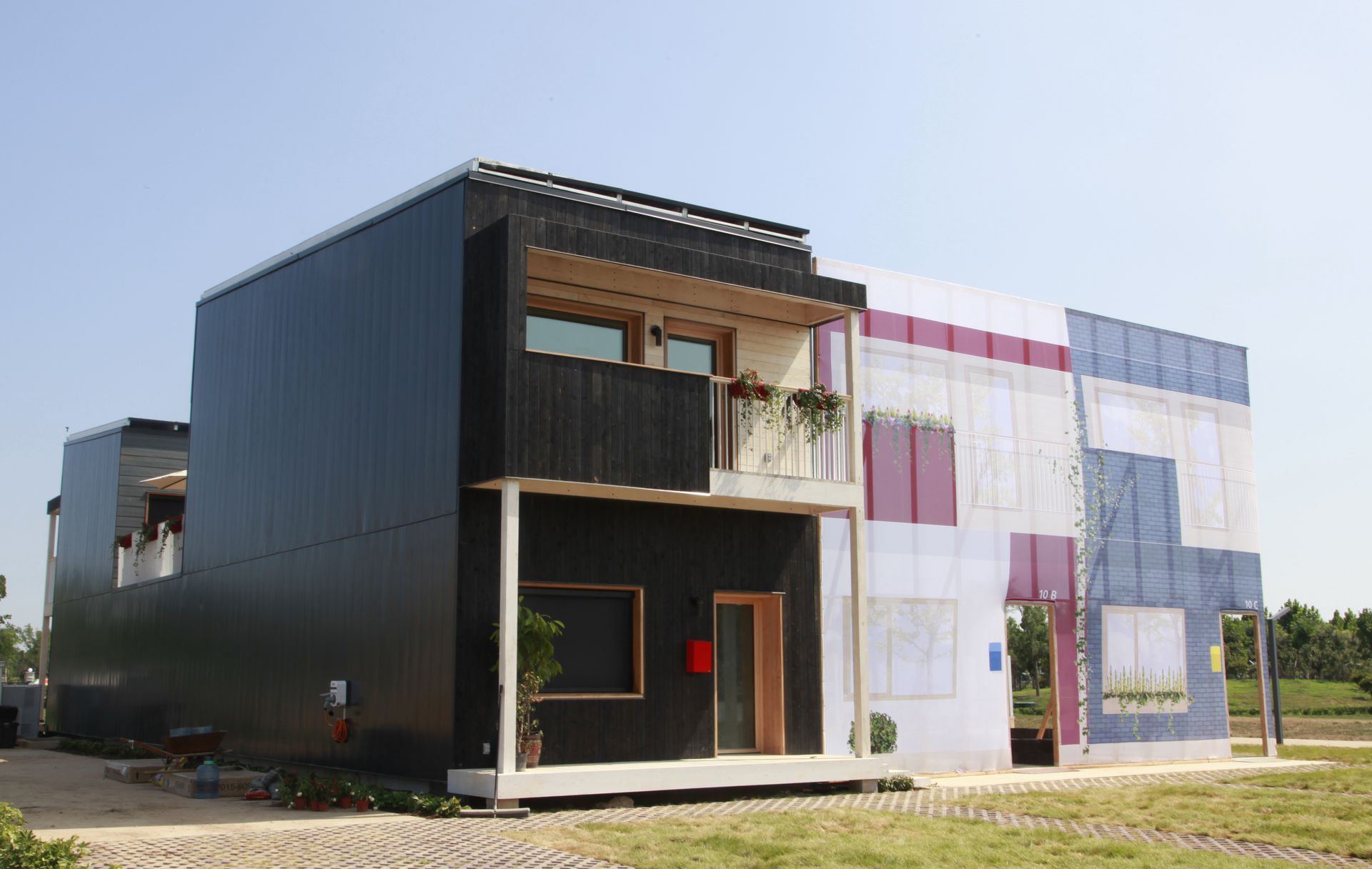
©Team MTL
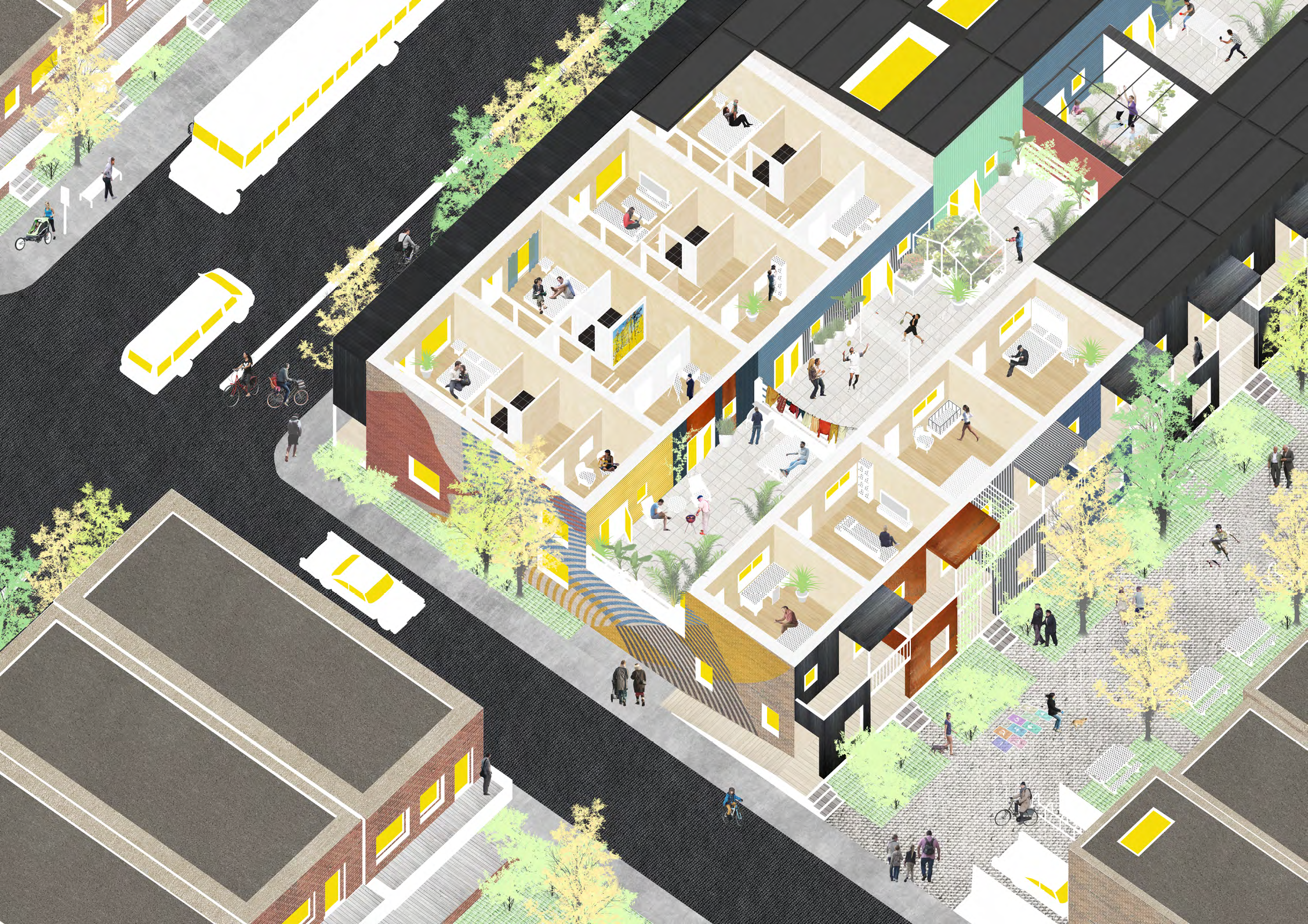
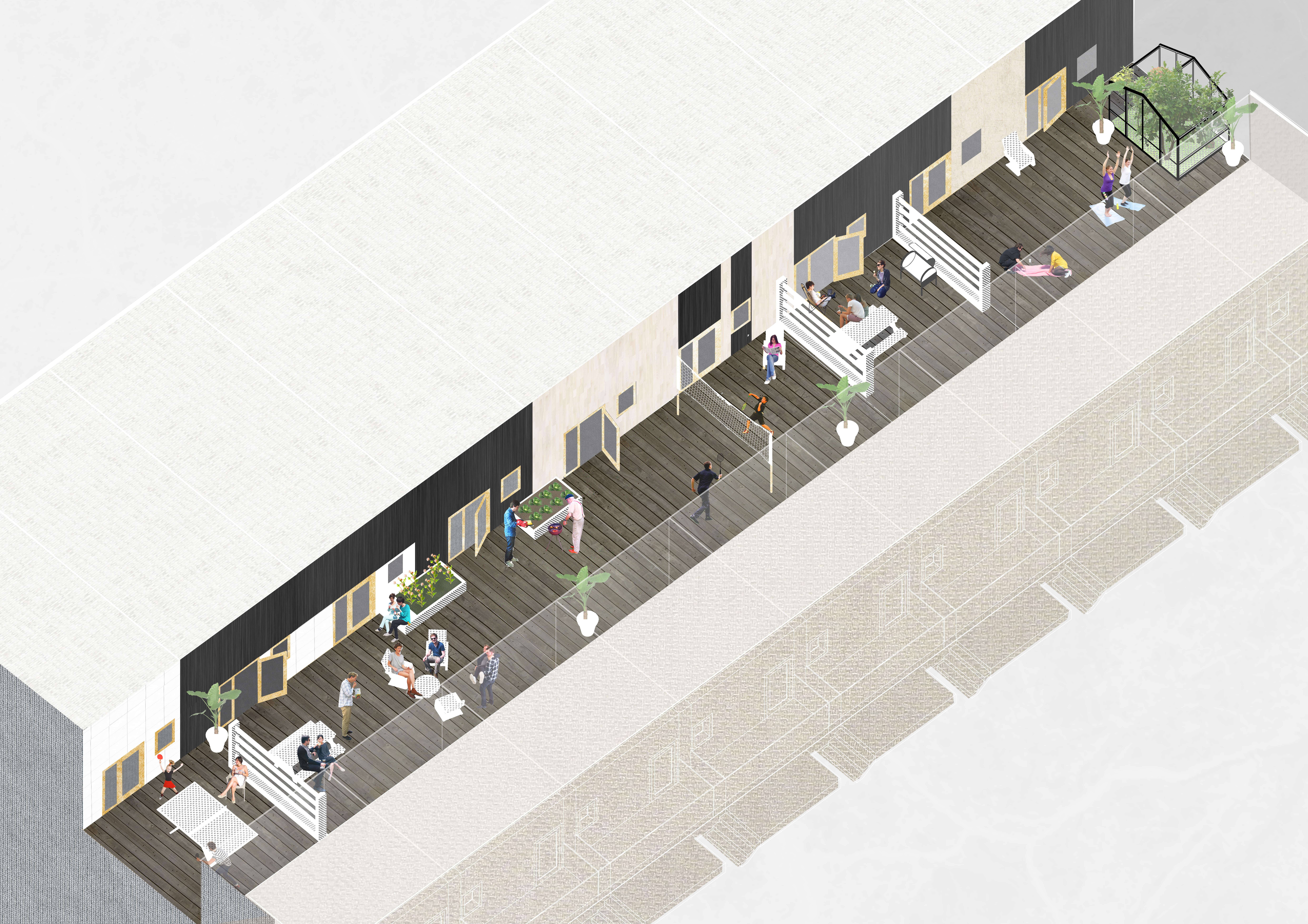
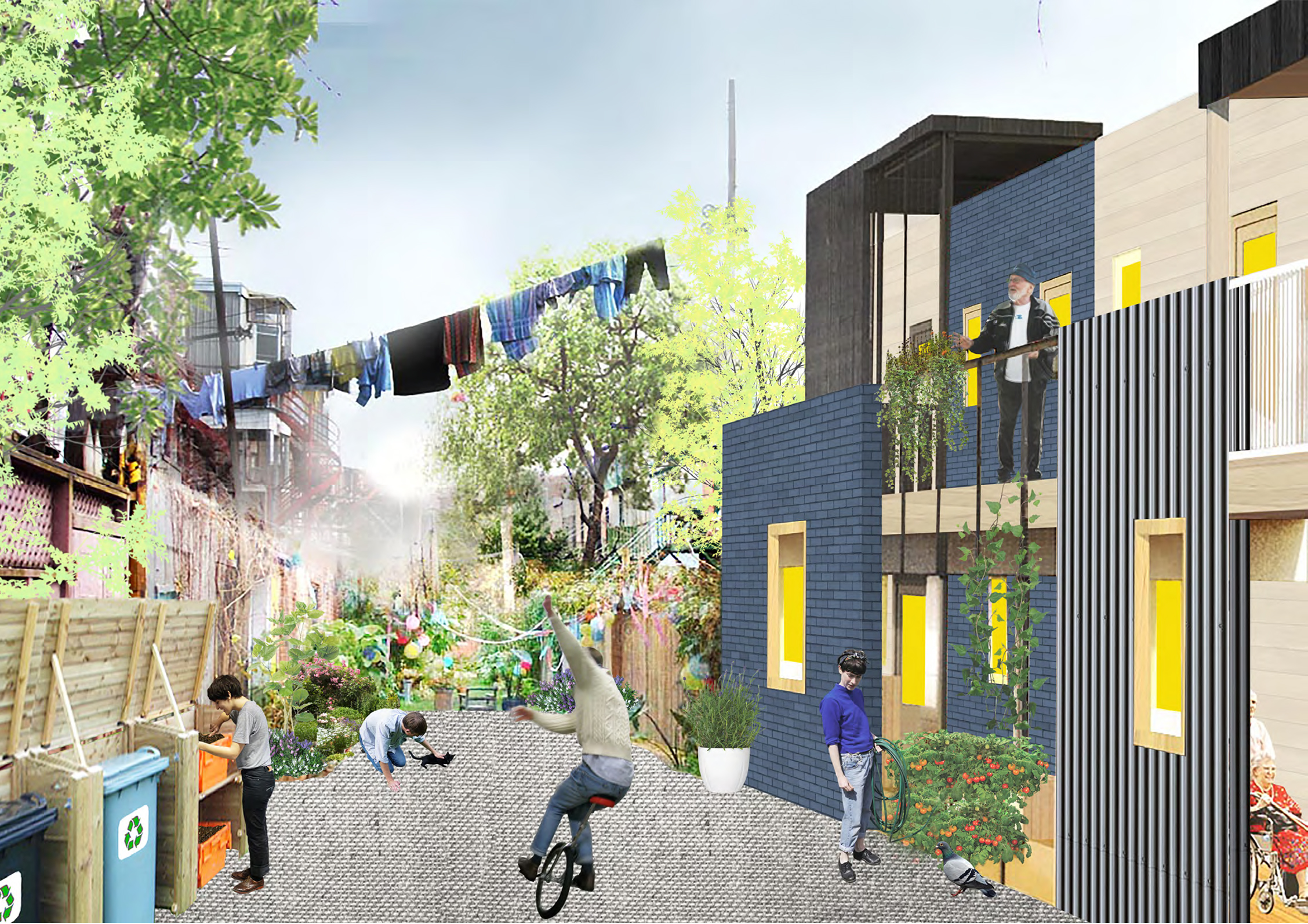
The International Solar Decathlon China 2018 took place place in Dezhou, China. More than 20 university teams will compete under the mandate to design and construct a fully functional and permanent passive house. The deep-performance dwelling is a unique synthesis of two housing typologies: Montreal’s urban rowhouse typology and China’s traditional Siheyuan courtyard house. The results offer a dense residential prototype dealing with emergent and contemporary concerns in sustainability, affordability, and social adaptability.
The deep-performance dwelling is an innovative exemplar that represents a possible future of affordable urban housing. It includes different layers of private/shared public spaces intented to answer pressing gobal challenges of urban density, affordable housing, and environmental and cultural sustainability.
The deep-performance dwelling is an innovative exemplar that represents a possible future of affordable urban housing. It includes different layers of private/shared public spaces intented to answer pressing gobal challenges of urban density, affordable housing, and environmental and cultural sustainability.

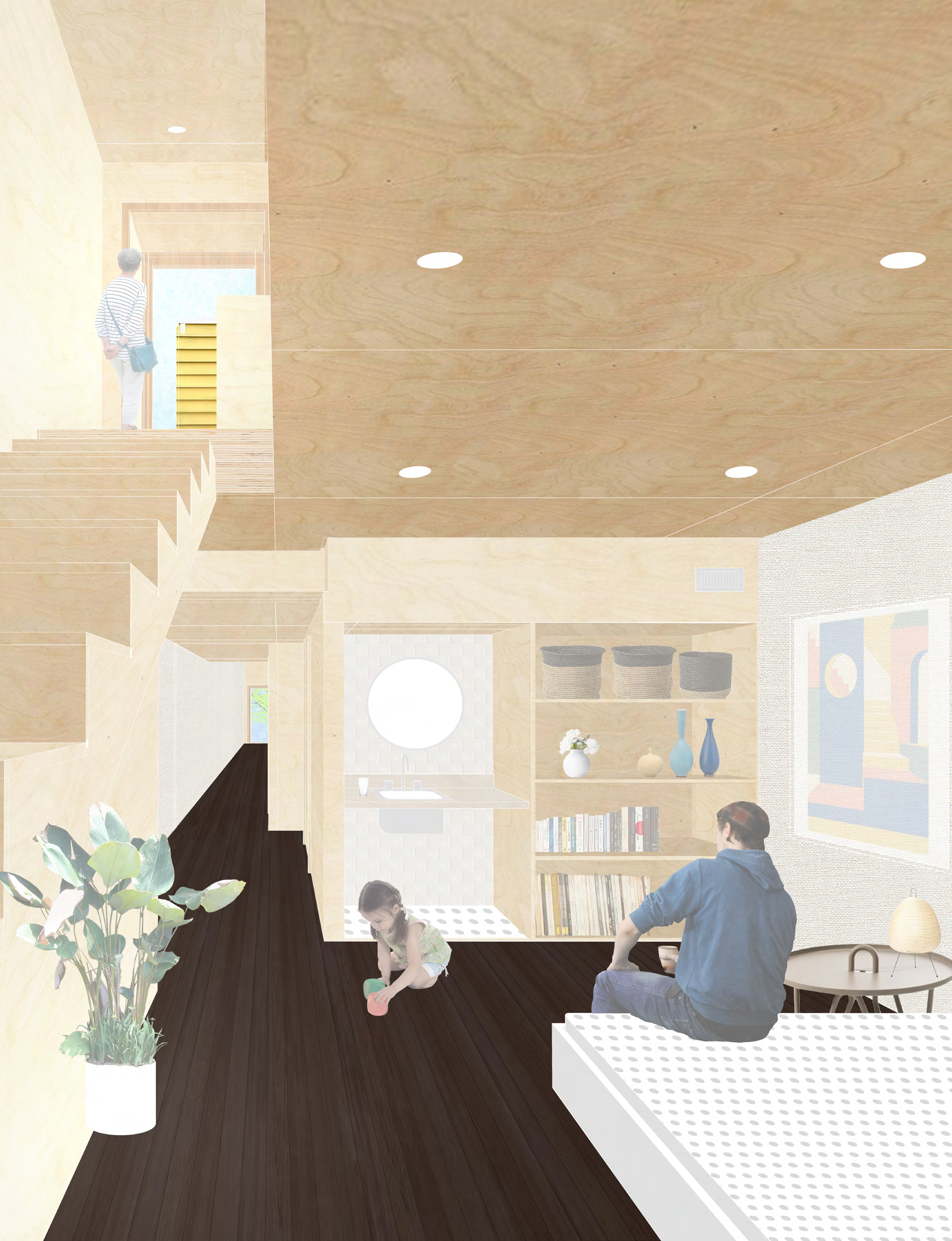
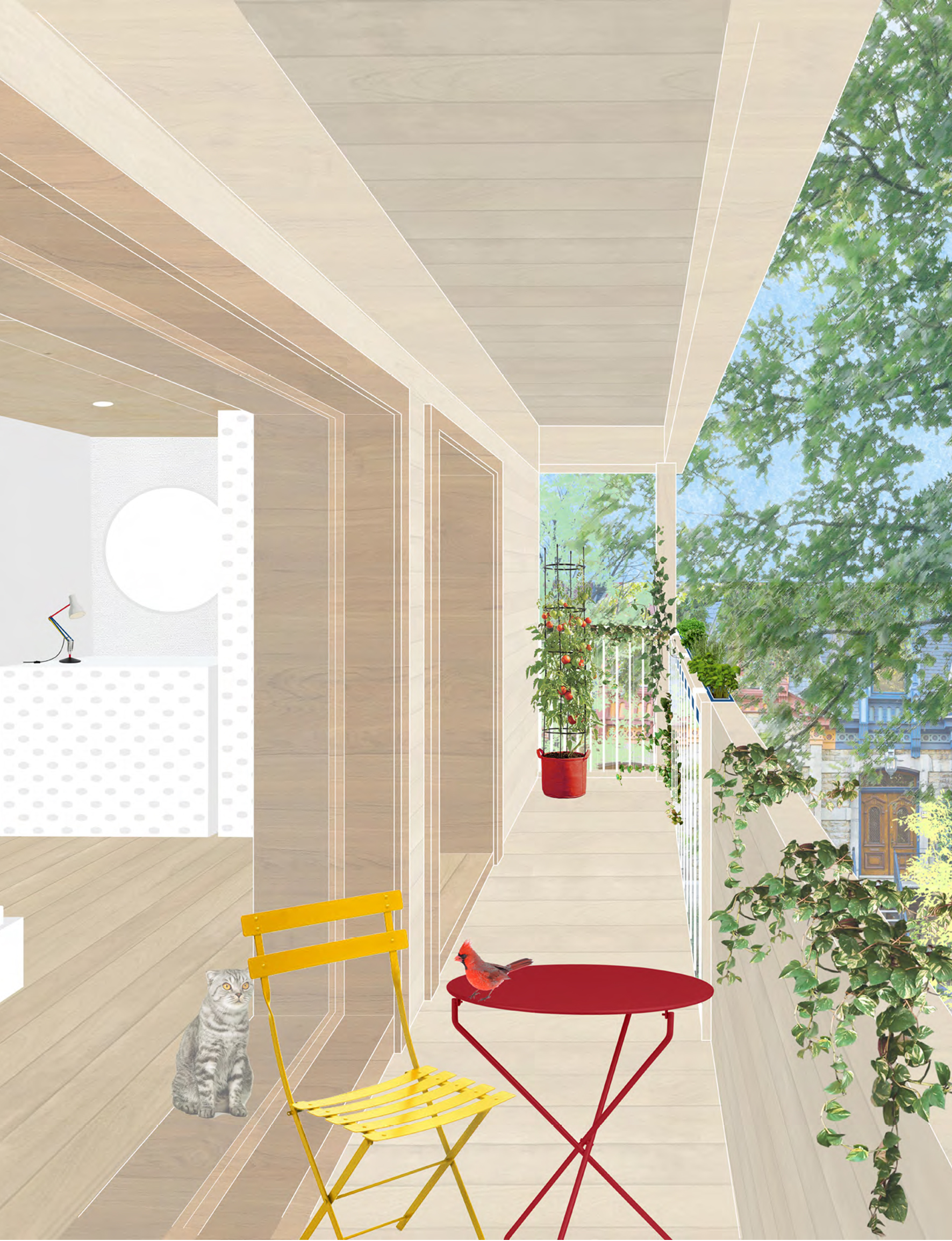

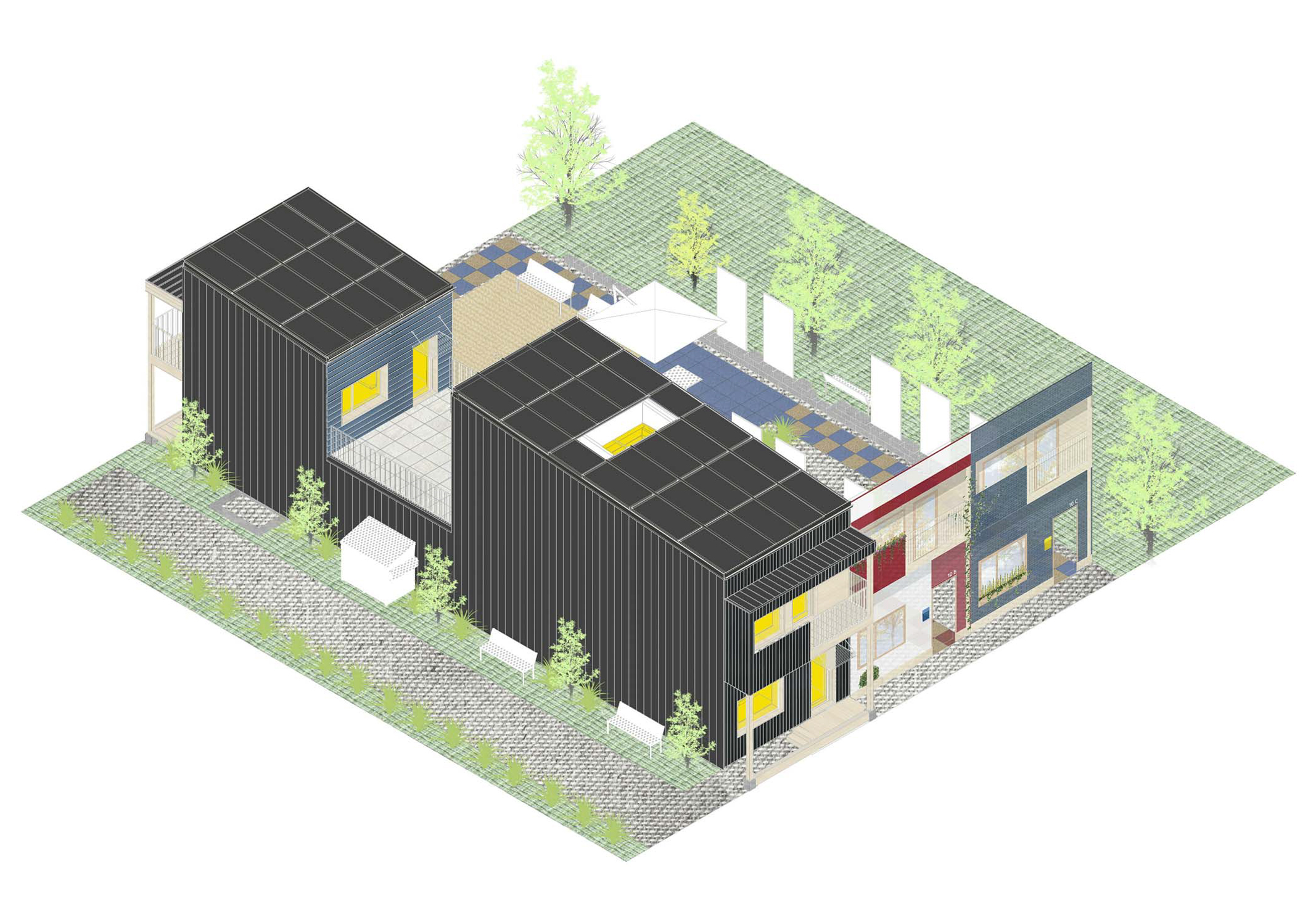
The design considers the ongoing transformation in the social dynamics and variability of the contemporary family unit as a primary driver for innovation toward urban sustainability. The need for flexibility and adaptability over time for diverse living configurations is an inspiration for the articulation of the deep-performance dwelling. This hybrid programmatic intention, intertwined with high-performance building aspirations, is the heart of the the design philosophy.
